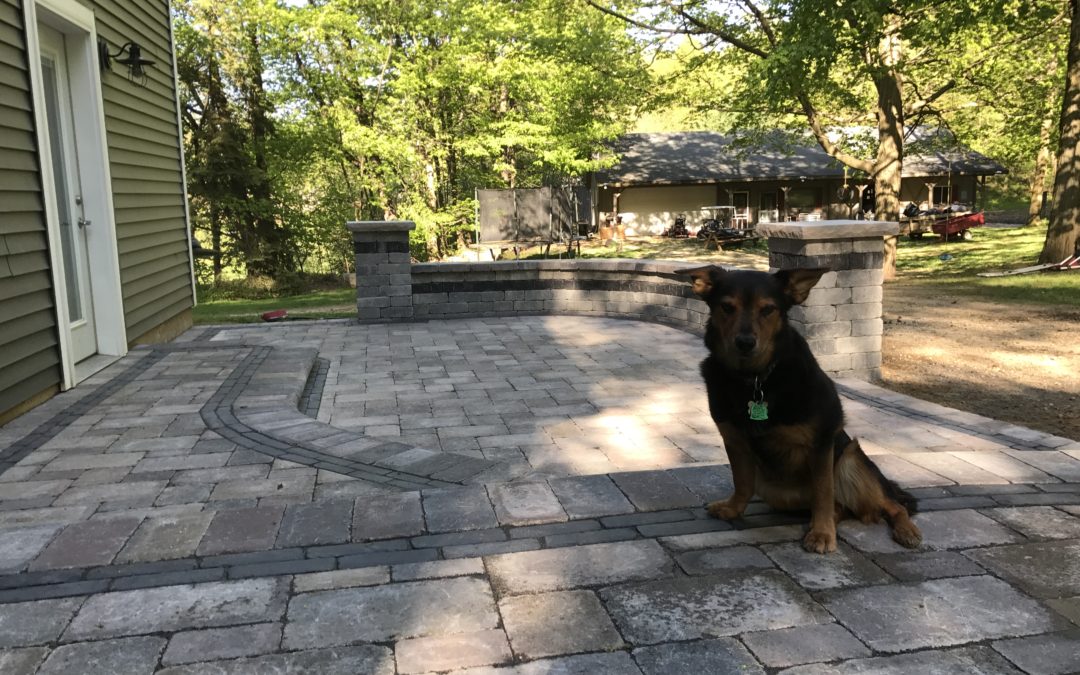This fantastic Must-level landscape patio design was installed in Spring of 2017. This Patio concept was roughly sketched by the homeowner, and he called us to help us bring his idea to life.
We met with the homeowner, and we discussed our 3D landscape design process which gives a real life, vivid, color rendering of what the proposed landscape feature will look like if installed at your home’s landscape. The homeowner was thrilled at the opportunity to bring his design to life.
We took his sketch, and our design team tweaked a few things, and the homeowner was very involved with the design process which was great.
We love the feedback from our customers, and after all, we are building a space that is custom and specific to each homeowner likes and tastes, and we welcome their input.
After we finalized the landscape patio design, we moved forward with scheduling the project. The project installation took about 250 staff hours for this 825 SF multi-level patio with seating walls. Over 50 yards of crushed concrete was hauled in to establish the subgrade. Weather played a role in the project as we fought through a lot of April rain showers.
The seating wall and accent borders brought this patio alive! The patio was built with Unilock Brussels Block, Brussels dimensional wall stone, UniGranite Accents in seating wall, and Copthorne Sailor Course in the Patio.

