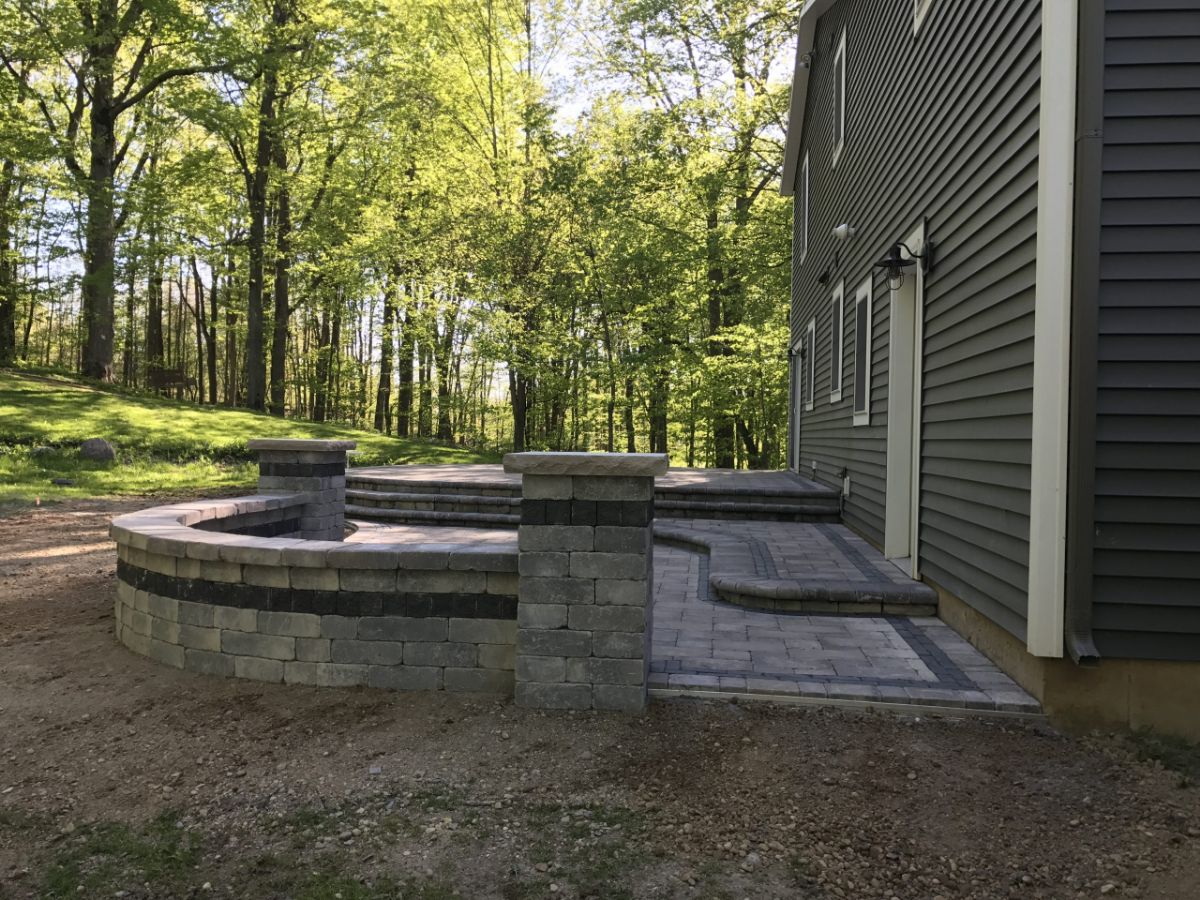As a potential client, imagine being presented with a landscape design for your home and feeling like you cannot visualize the final product. Unfortunately, this situation happens more often than not. Traditionally, landscape designers present their plans as a 2D blueprint which shows an outline of their home and property and includes symbols that represent the proposed plant and hardscape location(s). The best drawn 2D plans can be difficult to understand because elevation changes, plant types, and colors can be hard to convey in a 2D perspective. In this situation, the property owner must completely trust their ability to interpret a design to meet their expectations. If the project does not match the client’s expectations, it can be incredibly frustrating to realize that they’re paying for something different than what they originally thought.
3D design is making a breakthrough in the landscaping industry and provides benefits to the client and landscape designer. Clients can now see exactly what their outdoor living space will look like before moving forward with the project. The landscape designer can visually walkthrough the project with the client, detailing colors, moving water, landscape lighting, and more. The design will look almost identical to what the landscape crew will install.
Detailed benefits of 3D design are provided below.

Design certainty
This is where 3D design pays off. As a client, you’d rather realize during the design phase that you’d like aspects of the project changed. With 3D software, a design can be revised much quicker than traditional 2D design. For example, if a client prefers a different paver or doesn’t like the location of a tree, these features can be revised within seconds using 3D design and provide an instant visual to the client. An instant visual and mutual understanding of the project design prevents headache down the road as changes can be made before material is purchased and a shovel hits the ground.
Precise installation
Landscaping crews also benefit from 3D design. Traditionally, foremen are trained to read 2D blueprints. However, even the most experienced crew leader can have difficulty interpreting a 2D blueprint when the project involves significant elevation change or intricate design. 3D models
2 provide a more detailed visual which limits the amount of interpretation required. Therefore, using a 3D model will save time and money!

